-
From the restricted, domestic Victorian interiors of Beatrix’s London life to the later boundless landscapes of the Lake district, the exhibition spatially opens up and takes the visitor on a journey through Potter’s works and the environments both real and imagined that she was most creative and happiest within.
Taking inspiration directly from the illustrated interiors within the Tales, the exhibition uses the wainscot as an organising grid that slowly breaks down through the exhibition as you move from interior to exterior. The ratio of the grid is based on the size of the Tales books and provides spaces for display and animated interpretation.
Just as Beatrix was applying her imagination for her illustrations over the day to day interiors and landscapes she frequented, we hope to spark the visitors imagination through the use of animated creatures within the walls and abstracted scenery and backdrops.
The final section transports the visitor to the Lake’s, immersing them within Catbells inspired topography, rural vernacular and and a large-scale filmscape showcasing the Lake District landscapes she loved and protected.
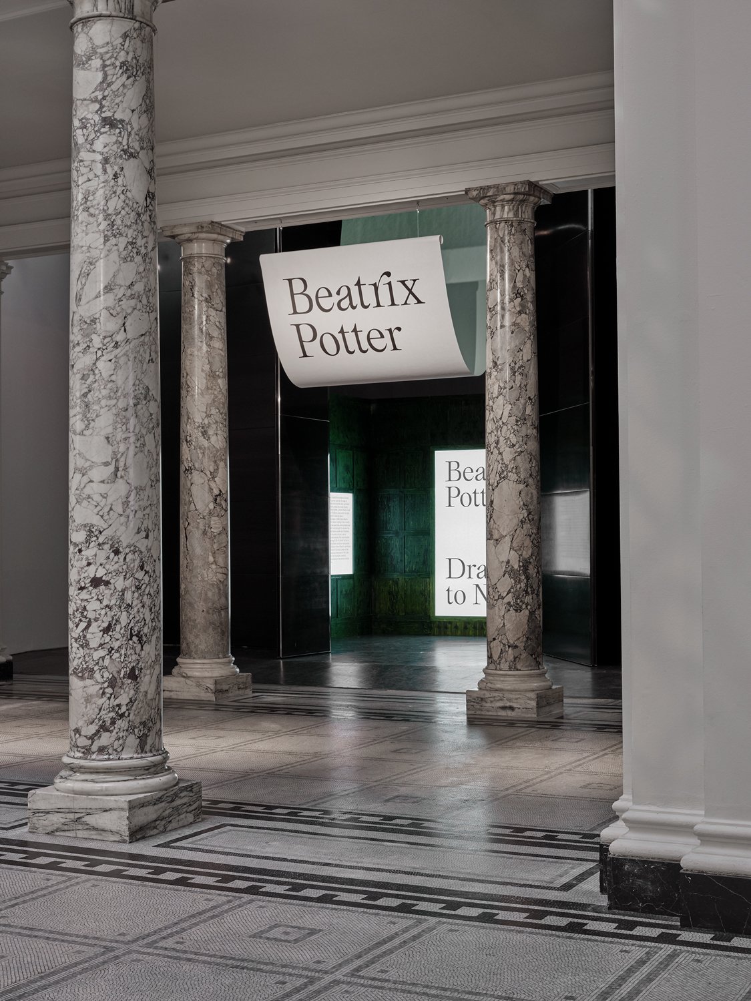








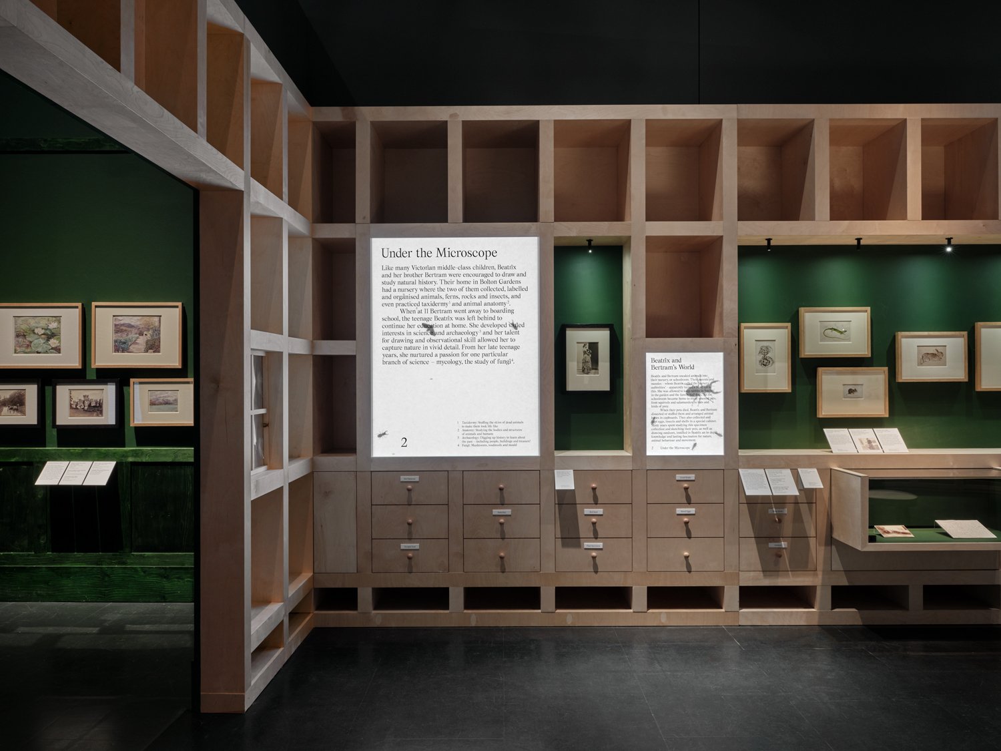


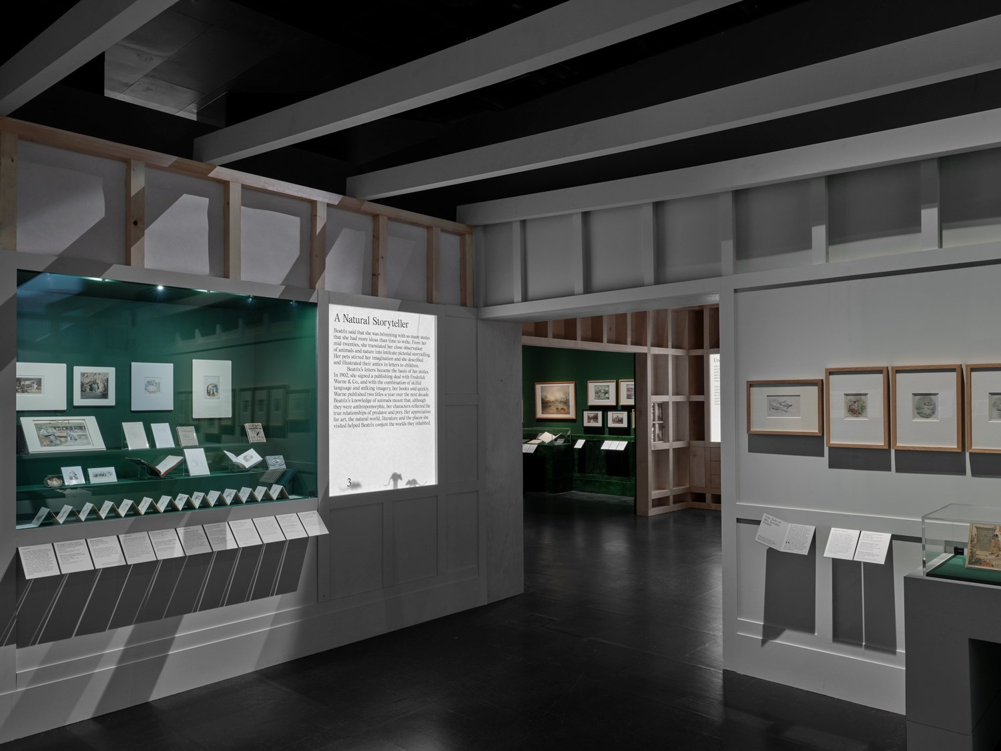


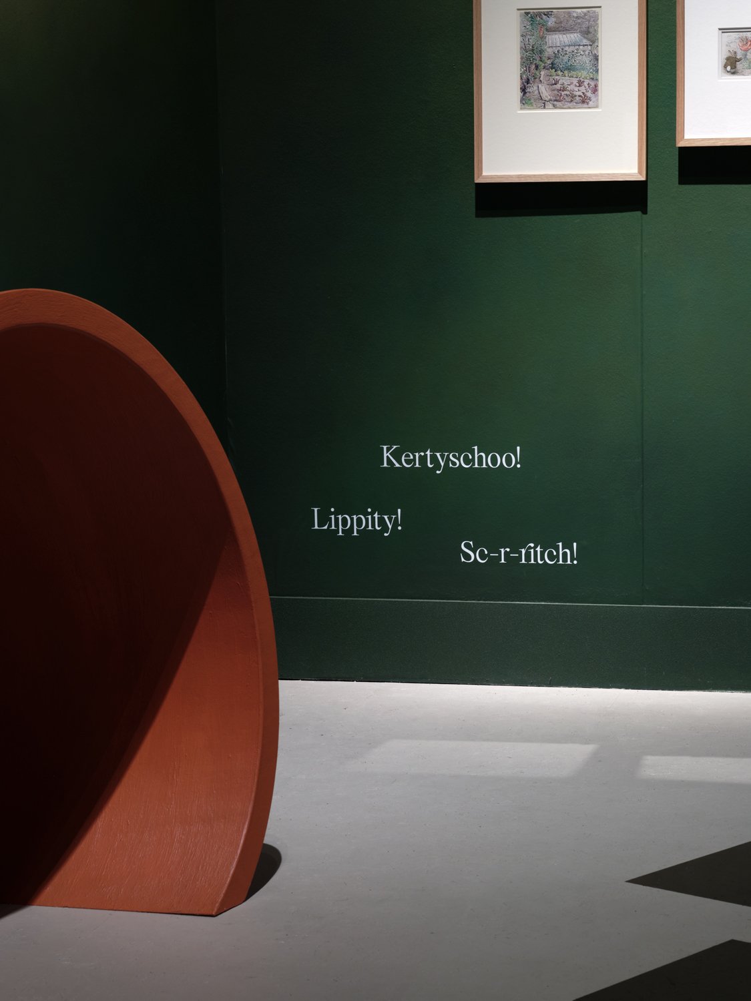


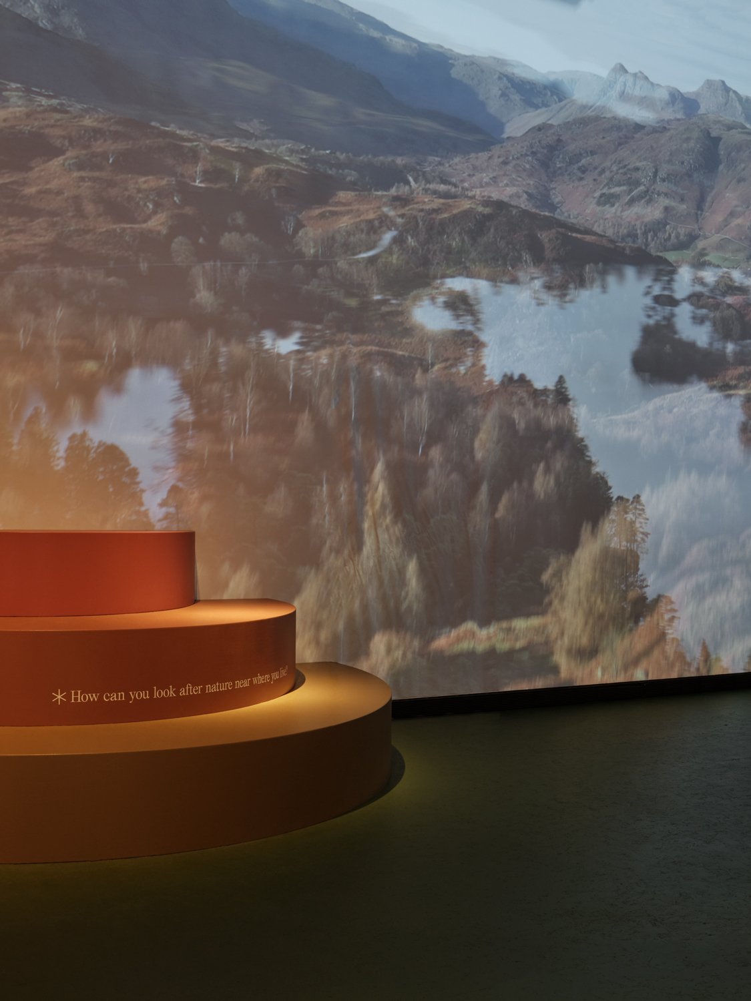
Team
3D design: Sam Brown (V&A)
2D design: Nina Jua Klein Studio
Lighting design: Michael Grubb Studio
Exhibition build: setWorks
Audio Visual: Nina Jua Klein Studio, Simon Wilson & Terry Abraham
PM & QS: Flemmings
Photography: Thomas Adank